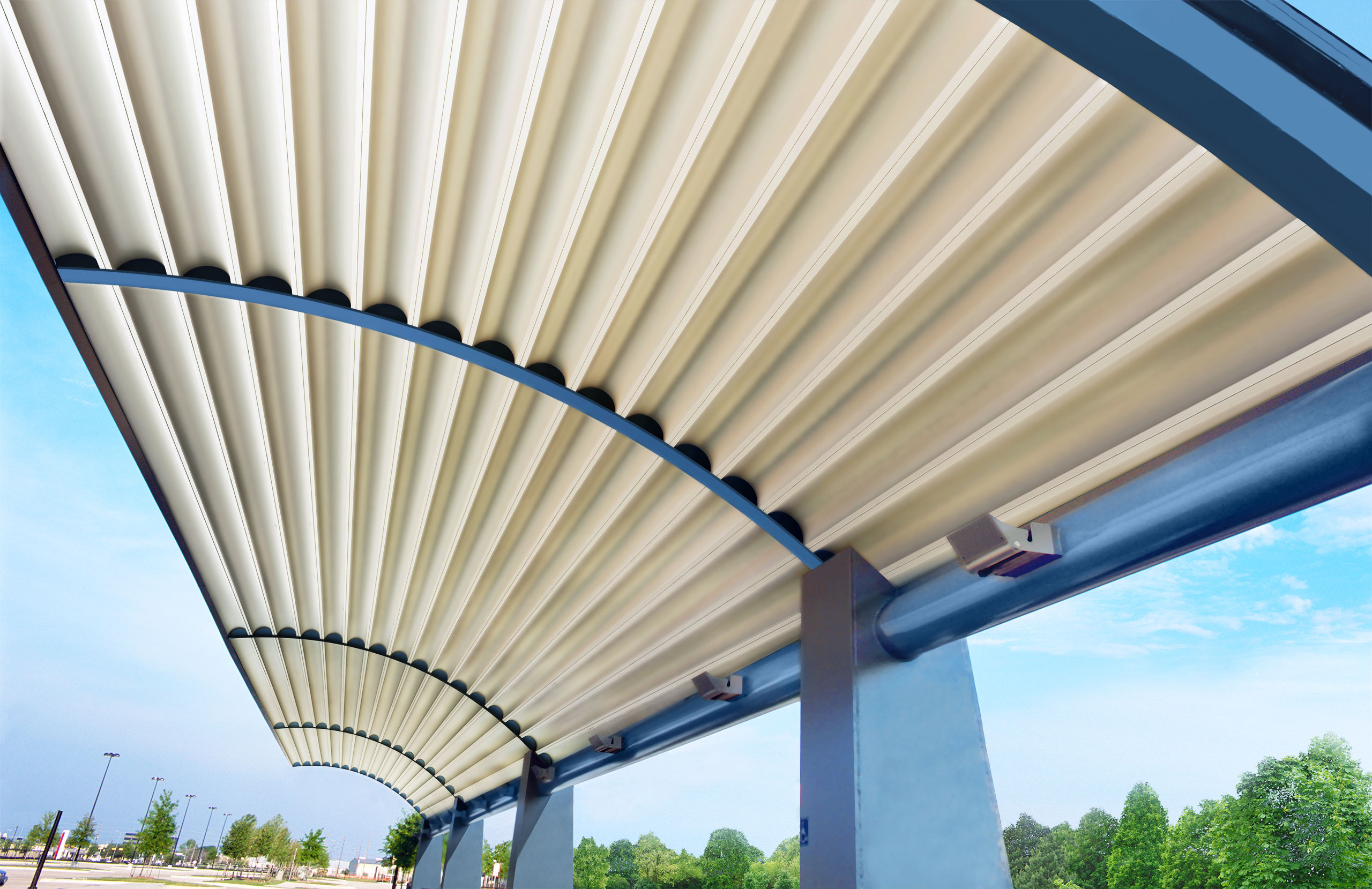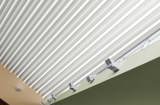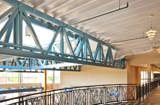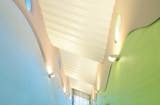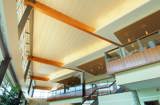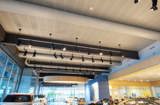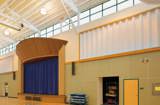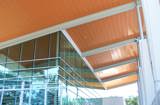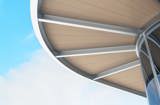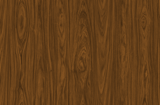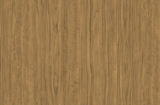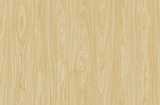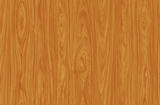Envista
Roof and Floor Deck Ceiling Systems
EPIC Metals' Envista® is a distinctive and interactive design innovation with both visual interest and structural capabilities.
Envista provides the structural system to support the roofing or concrete floor and supplies an attractive ceiling appearance. The Envista System is comprised of five distinctive and interactive components to give architects the ability to arrange the panels to achieve customized architectural ceilings. Envista Roof Deck Ceiling System panels UA, DA, FA, Specular A and FNA have six different appearances and may be specified in many depths to span 12-36 feet. (For Composite Floor Deck Ceiling System information, please register to view the Envista catalog.)
Identical panels can be used repeatedly to create a uniform ceiling appearance or artfully blended to design virtually unlimited ceiling patterns.
The ceiling contours available with Envista improve the absorption of sound waves, lowering noise reverberation time to improve the clarity of speech and music, or simply reduce excessive noise in public spaces. Specify Envista systems as the structural roof/floor deck and decorative ceiling for your next project.
All the beauty of natural wood is now achievable with the spanning power of steel. With spans up to 36', Envista Timberlok Roof & Floor Decking Ceiling Systems offer all the strength and support of structural steel while giving the warm, distinctive appearance of finished wood grain. Six color finishes are available in Timberlok: Dark Cherry, Colony Maple, Light Maple, Pine, Barnwood, and White Oak.
Envista recycled steel can contribute to a LEED rating while offering the benefit of an acoustic option to lessen the impact of acoustical reverberation noise on interior public spaces. The addition of Skydeck, a natural daylighting system that utilizes Solatube Tubular Daylighting Systems with the long spans of Timberlok further reduces the need for artificial lighting creating a greater energy savings.
Factory-installed access panels can hide utilities within the interior of the deck spaces. The air dam feature is available for cantilevered decking conditions. An air dam prevents movement of conditioned air from the interior of the deck to the exterior (and vice versa), further reducing the building’s energy usage.
Product Literature
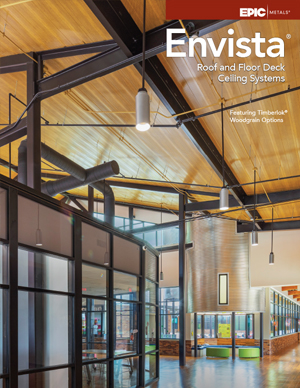
EnvistaRoof and Floor Deck Ceiling Systems
Technical Assets (BIM / Revit® Models)
Envista UA
Spans 12' to 30'. Curved plate available in 3 radius depths.
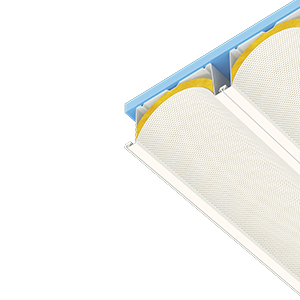
Envista DA
Spans 12' to 30'. Curved plate available in 3 radius depths.
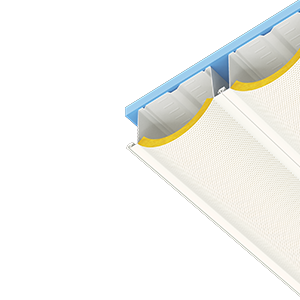
Envista FA
Spans 12' to 30'.
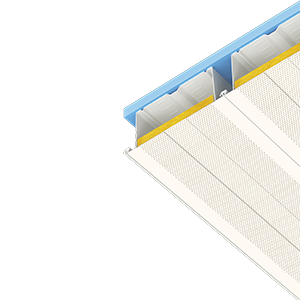
Envista Specular A
Spans 16' to 36'. Designed to absorb both direct and reverberated sound.
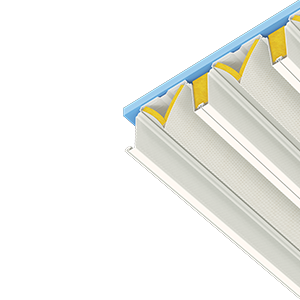
Envista FNA
Spans 16' to 36'. Long spans combined with a flat appearance.
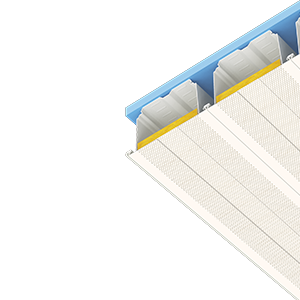
Envista UCLA
Spans 13' to 26'. Curved plate available in 3 radius depths.
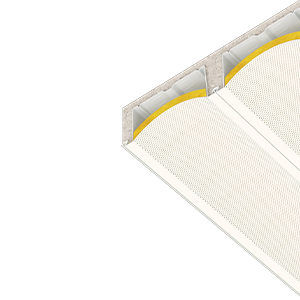
Envista DCLA
Spans 13' to 26'. Curved plate available in 3 radius depths.
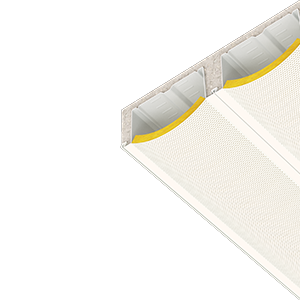
Envista FCA
Spans 13' to 26'.
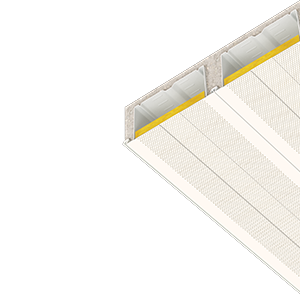
Envista Specular CA
Spans 16' to 36'. Designed to absorb both direct and reverberated sound.
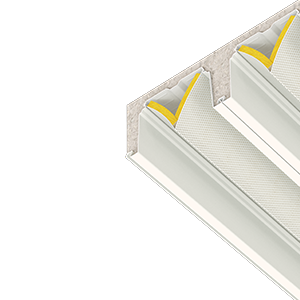
Envista FNCA
Spans 16' to 36'. Long spans combined with a flat appearance.
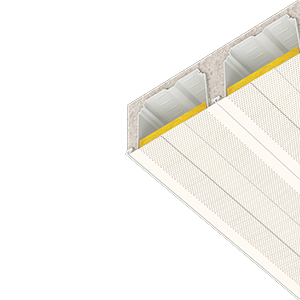
Roof Deck Ceiling Systems

Envista UA |
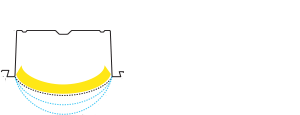
Envista DA |

Envista FA |

Envista Specular A |
|
|
|
|
|
|
|
|
|
|
|
|
|
|
|
|
| Product Sheet | Product Sheet | Product Sheet | Product Sheet |
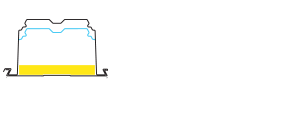
Envista FNA |
|||
|
|||
|
|||
|
|||
|
|||
| Product Sheet |
Floor Deck Ceiling Systems
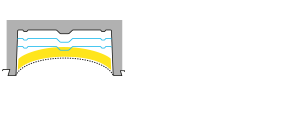
Envista UCLA |
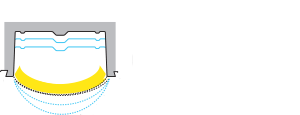
Envista DCLA |
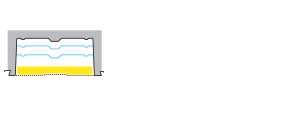
Envista FCA |

Envista Specular CA |
|
|
|
|
|
|
|
|
|
|
|
|
|
|
|
|
| Product Sheet | Product Sheet | Product Sheet | Product Sheet |
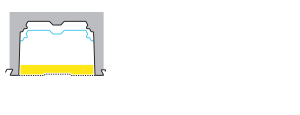
Envista FNCA |
|||
|
|||
|
|||
|
|||
|
|||
| Product Sheet |
Contact EPIC Metals
To help us get back to you quickly,
please fill out this short contact form.


